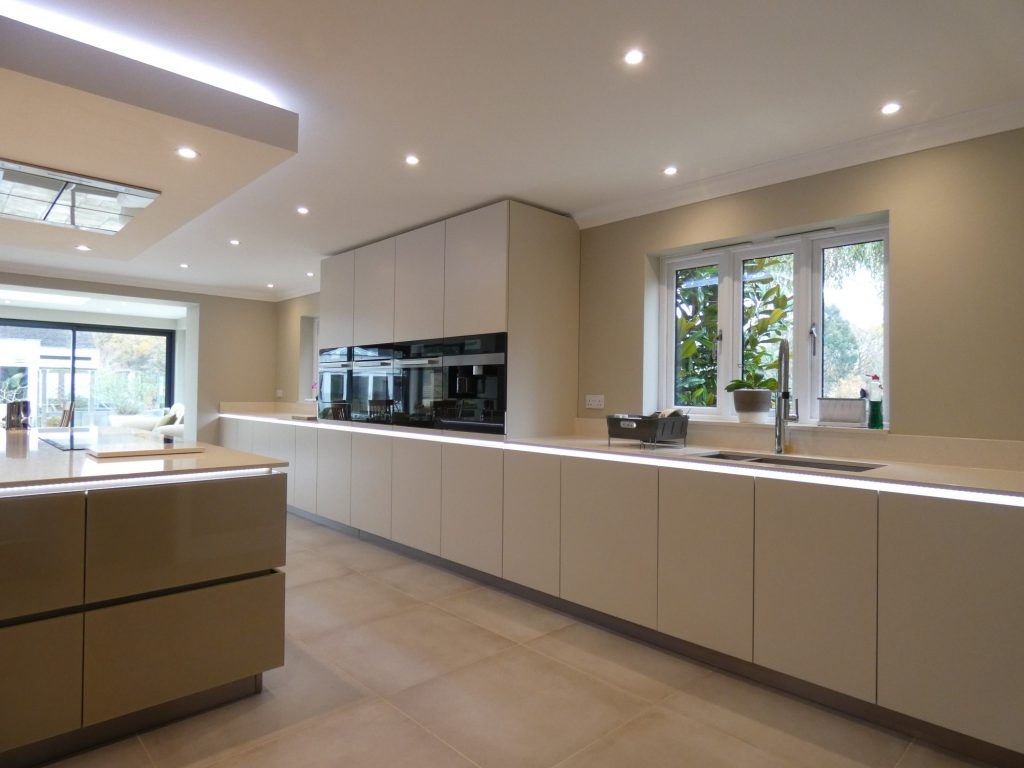Every family wants different things from their dream kitchen. Because of this, the most important part of kitchen design is making sure it’s perfect for the people who use it.
Bespoke kitchen designers need to listen carefully to their customers and fully understand their lifestyle. Of course, this becomes a lot easier if you choose to design your own kitchen. After all, you know best what kind of space you need to work and live in.
Do you need more room to cook? Or for the kids to knuckle down with their homework? You know the answers to these questions better than any designer.
So before you begin to design your own kitchen, think about what you like and dislike about your kitchen at the moment. Keep these points in mind as you move forward.

Turning Inspiration into Kitchen Ideas
Your new kitchen designs may range all over the place, but it’s important not to forget the basics. Ultimately, you’ll need enough space to comfortably cook. Maximising this space is all about getting the layout right.
For the layout, focus on where you place the sink, the cooker and the fridge. Ensuring you can easily get from one of these places to another will make all the difference down the line.
After you have planned the essentials, you can start to plan other kitchen features around them. Think about where you’ll place large and small appliances, and even dining areas if you have the space.
At this point, having accurate measurements can help you get a better idea of the kinds of appliances you can fit in your space. So what measurements should you be taking?
Measure the length of each of your walls, as well as the dimensions and location of each window. Also, make a note of where your doors are. Do they open inwards or outwards? Also jot down the locations of sockets, plumbing and radiators.
As you continue to design your own kitchen, think about the cabinets that will go between your main appliances. Try to expand on the style you want: give some thought to materials, colours and your worktop.
Now, to turn your design from a dream into a new fitted kitchen, you’ll need the help of bespoke kitchen specialists.
Albany Kitchens: Turning Kitchen Plans into Stunning Places
Though you may design your own kitchen, you’re unlikely to be building it on your own. Once you’ve settled on a plan, bring your measurements and kitchen design to the experts at Albany Kitchens.
Albany Kitchens don’t do out-of-the-box products. Our bespoke craftwork gets the most out of your unique room. Using the latest design tools, we can create a 3D visual of your new kitchen whilst we work to maximise your floor space.
If you don’t yet have a particular design in mind, Albany Kitchens’ pros can help you find some inspiration in our showroom. To learn more about our kitchen design services, get in touch with us today or pay us a visit in Bishop’s Stortford.
BESPOKE KITCHENS IN BISHOP’S STORTFORD
THE PERFECT KITCHEN
MADE FOR YOU
Experienced Kitchen Consultants Committed to Customer Care, Every Step of The Way
Having been in the business of serving clients in Hertfordshire for over 40 years, we pride ourselves on our commitment to client satisfaction. Our local kitchen designers will work with you in all parts of the process and will make sure all work is done with minimal disruption to your home. To find out more visit us online, via phone, or come see us at our Bishop’s Stortford showroom. For the best designs that will make your dream kitchen come true, contact Albany Kitchens today.